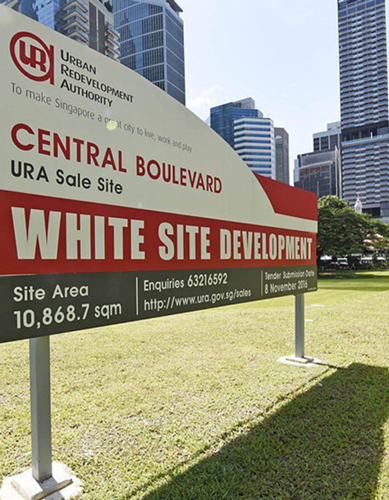Project: Office Tower Central Boulevard
Location: Singapore
Client: IOI Properties & Hong Kong Land
Scope of Works:
Elevating Studio was engaged to perform full scope Vertical Transportation Design, traffic simulations, design, specifications and inspections
Building Information:
Building is development by Hongkong Land and IOI properties.
Office towers on a retail podium, approximately 50 stories high
Project Details:
IOI Properties and HongKong Land are developing a Grade A office building in Singapore CBD area
Project Description:
The project consists of a retail podium, one high rise office tower (West Tower), and a low rise office tower (East Tower). The west tower is approximately 50 stories high. The total gross floor area of the development will be 140.000sqm
Scope of work consists of complete new design services for the VT system in the project – traffic simulations and analysis, concept design, definitive design, contract / technical specifications, bid review, site inspections and hand-over inspections
Benefits/ Results:
Optimized VT design with the right balance between core space needed (number of shafts), traffic performance (average waiting time, car fill rates and % long waits), and costs (number of lifts and lift speed)


